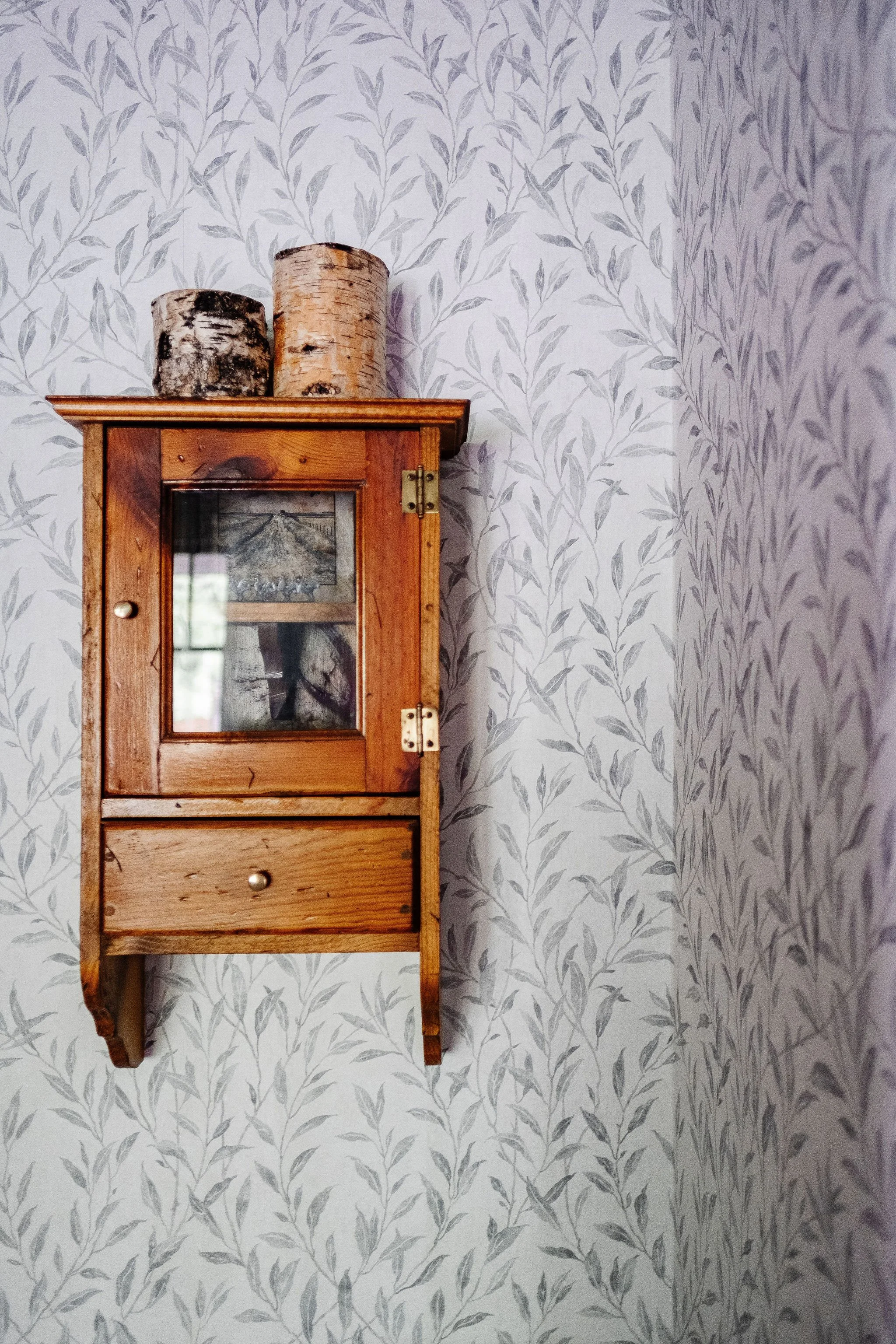1912 Character Home Renovation in Regina, SK
Old, character homes pull my heart strings. I adore the challenge of completing a renovation in a century old house with the goal of blending the new details in with the existing ones. When these clients first invited me into their character home, built in 1912, one of the first things she asked me was, “Should we paint all of the wood trim white?” I’m sure my eyes grew to the size of coconuts! “Absolutely not!” I exclaimed, “This wood it absolutely gorgeous and the chocolate brown stain is something we can EASILY work with. If it were a bright, golden/ orange colour, that’d be different - but I know we can keep all the original wood if we have a skilled carpenter.”
Fun fact: This home used to be part of the Regina Historical Home walking tour - It was #31; the Talbot Residence. “This 1912 house was the home of William Talbot, a painting and glass contractor, who lived here from 1914 to 1918. His company, Talbot Glass, obtained major glass contracts for the Legislative Building and Regina College. The firm of Storey & Van Egmond designed it in a Queen Anne Revival style, featuring a corner turret tower and a wrap-around veranda. The combination of brick and shingle facing was a common feature for Regina homes of this period. It has been on the Regina Heritage Holding Bylaw List since 1989.”
It was an absolute honour to work on such a beautiful home full of so much charm and detail!
Before Pictures
TRADE TEAM
•Project Design by: Payton’s Place Designs
• Contractor: James @ Collaborative Construction
• Cabinets: Sam Frier Cabinets
• Countertops supplied + installed by: CNG Stone
•Tile by: Floors by Design
•Hardwood Refinishing by: Wascana Wood Floors
•Drywall: ProRoc Drywall
•Painting by: Last Coat Painting
•Wallpaper supply + installation by: The Design Collective
•Light fixtures supplied by: Richardson Lighting
•Light fixtures installed by: Cathedral Electric
•Plumbing fixtures supplied by: Town and Country
•Plumbing fixtures installed by: Gravity Plumbing
•Finished Project Photos by: Gerhardt Studios
“It’s hard to believe that last year at this time, the reno was just a vision. I cannot say enough good things about Payton’s Place Designs and Collaborative Construction! The experience working with this team was so positive! Very happy with how things have turned out - It sure makes a difference for quality of life. Thanks for everything!!!”





























































