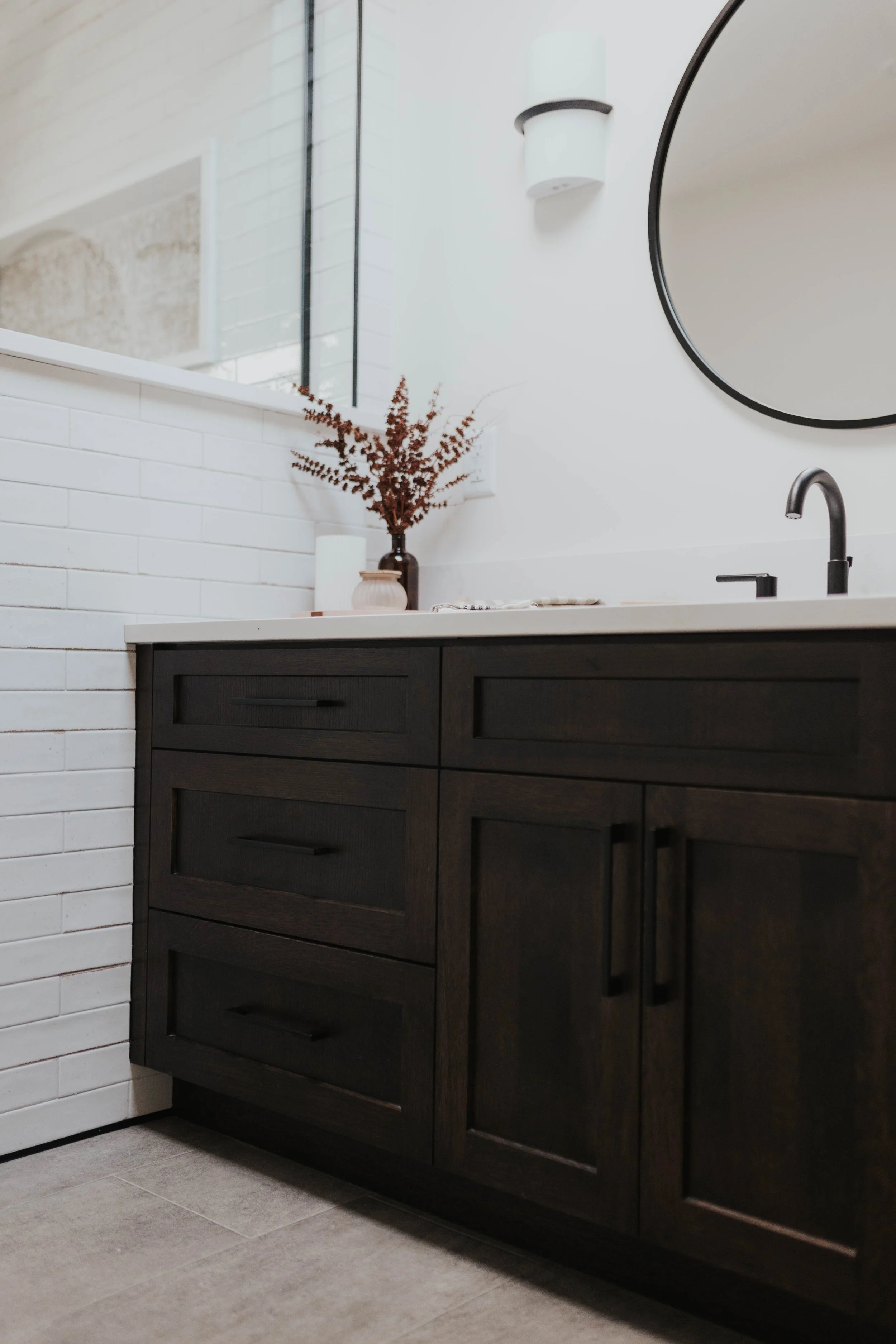Connaught Ensuite Makeover: Regina, SK Ensuite Bathroom Remodel Designer
Jeff & Bridget had been living in the beautiful Crescents neighbourhood for many years and absolutely loved it. However, their home was starting to fall short of their families needs. Moving was out of the question - they loved raising their girls here, and the memories in their current home were not worth parting. This started the exciting journey of a renovation!
One of the biggest issues of raising little girls was the growing problem of limited bathroom space. Not enough storage, not enough space for multiple bodies to get ready, etc. I’m sure we’ve all been here at one point or another. The house had an existing, nonfunctional dry sauna that we decided to remove in order to make the current bathroom footprint larger. The new ensuite would have a large vanity with plenty of storage and counter space, a soaker tub and separate tiled walk-in shower, complete with a bench and shampoo niche. The other issue with the existing bathroom was the lack of accessibility bars. Due to a family member’s mobility limitations, we would also add grab bars throughout the new ensuite so solve this problem ♥
Before Photos
TRADE TEAM
•Project Design by: Payton’s Place Designs
•Contractor: Mark @ Black Wood Construction
•Cabinets supplied + installed by: Cougar Custom Cabinets
•Flooring + Tile supplied by: Floors by Design
•Quartz Countertops supplied + installed by: CNG Stone
•Light Fixtures supplied by: Richardson Lighting
•Finished Project Photos by: Jordan Dumba Photography













































