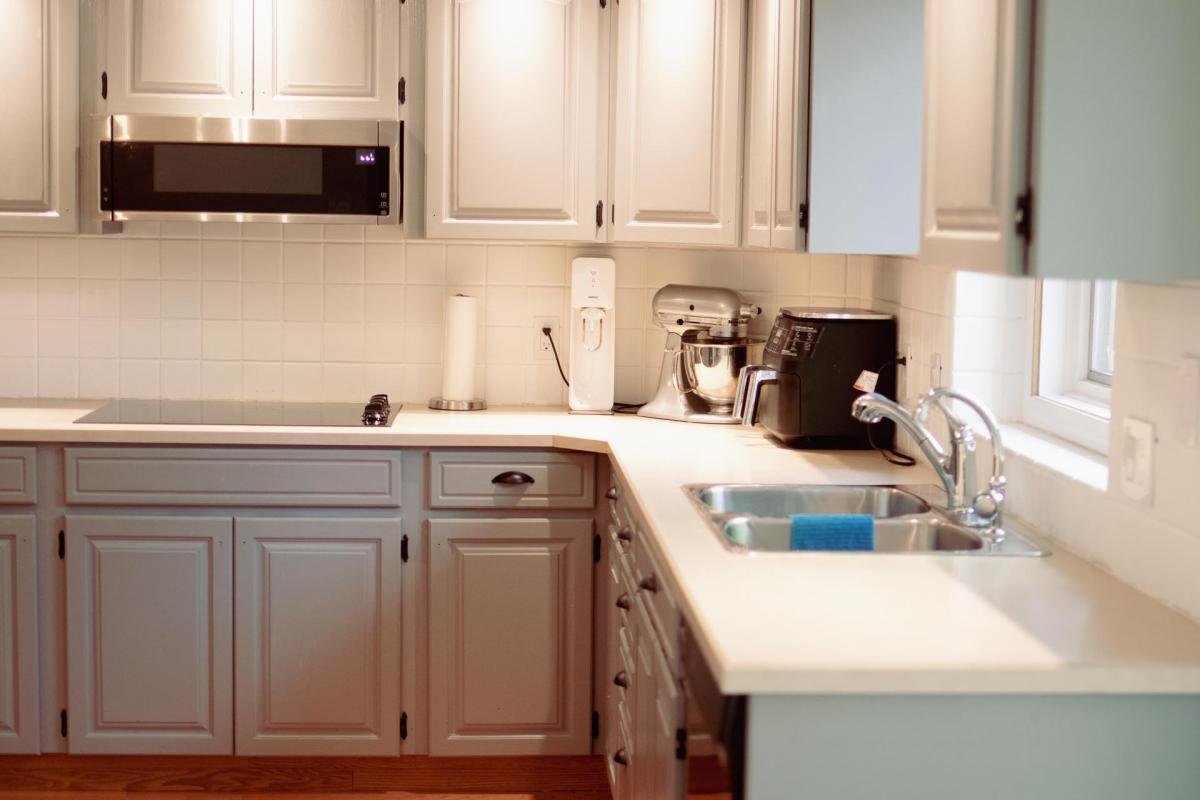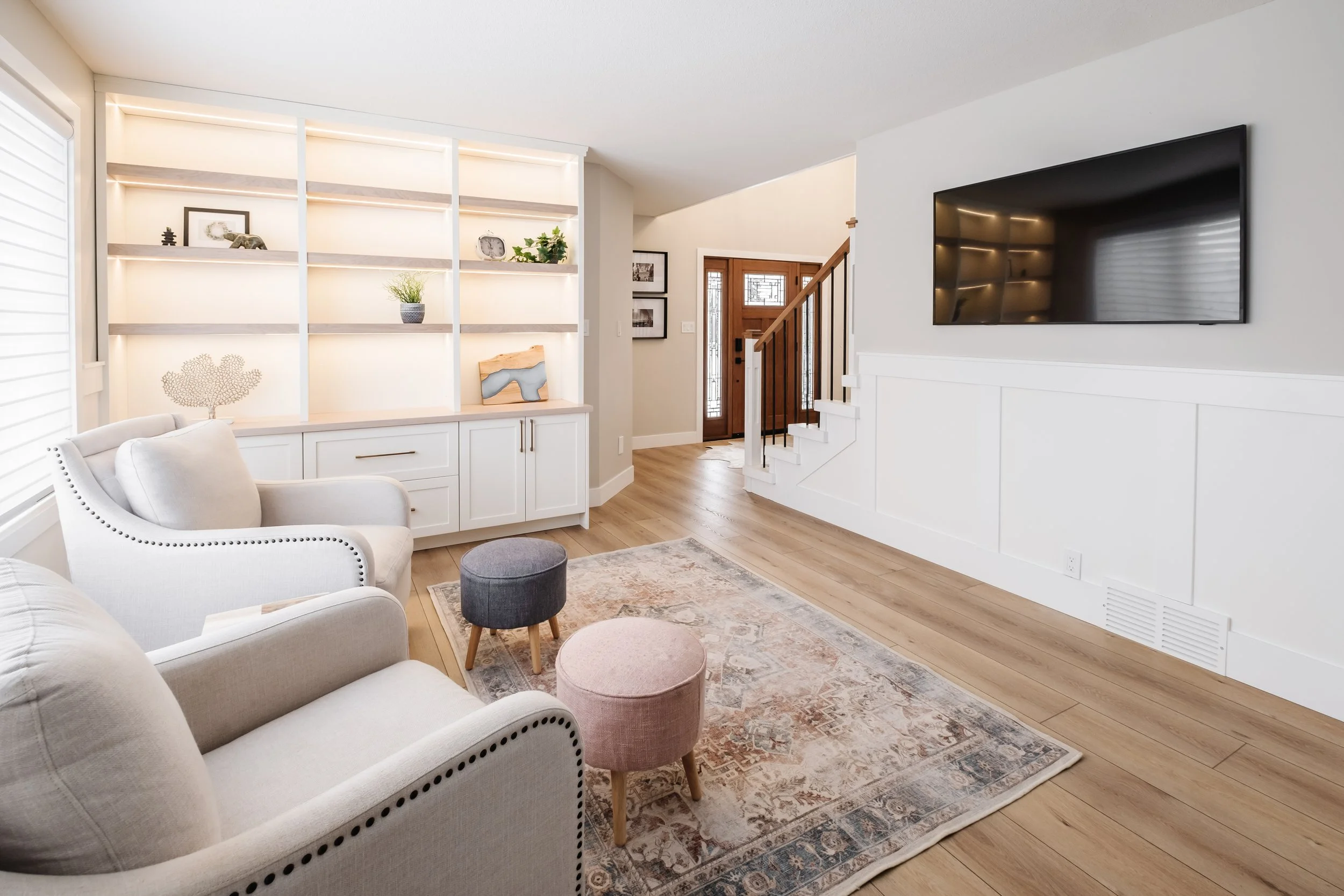Wascana Greens Level Up - Regina, SK - Home Interior Renovations and Design
Question: What do you do when you love your neighbourhood, love your neighbours and can’t part with the home you’ve made so many memories in as a family - but the house is not meeting your needs? Answer: Call me, and we come up with a renovation design!
This was *exactly* Kent and Shelly’s situation! Moving was not an option and they knew that with a little work, we could make their current house check all the boxes for what their busy family needed now. After inquiring in February 2022, we started working on the new floor plan design. At first, the primary focus was the kitchen. However, after several conversations and lots of thinking, they realized that the existing mudroom/ laundry could use more functional storage options, the sunk-in living room and family rooms were awkward and rarely used, and both the second level bathroom and ensuite needed some love.
Despite the existing kitchen footprint being decently spacious, it was lacking storage due to all of the appliances. The U shape was also not working. “We are a busy family, and in the mornings when we are all trying to make our coffee’s before heading out the door in the same, cramped 24” space between the over and fridge… It’s just not working.” Kent explained. They were a busy family that needed a space to still connect on the fly. Running to classes, volleyball games and practices, work meetings, etc. I envisioned raising up the family room floor, blowing out the wall separating the two rooms and giving the Lowe family a spacious island to have breakfast, an out of the way coffee bar to make coffee in peace without being in the main traffic zones of the kitchen.
Before Photos
“Working with Payton was an amazing experience! Her design expertise took our renovation way beyond our greatest expectations. At the beginning, she was full of ideas and was able to understand our vision just by listening to us and looking at a few of our favorite photos. She was patient with our revisions thankfully, as we had seven of them! (Poor girl) Payton had a fantastic relationship with our contracting team and did not hesitate to address any questions with them during the renovation. She was on site throughout to check in on the progress and kept in touch with us on a regular basis.
There are many reasons why working with Payton made this renovation so great, but I think the part I liked the best was not feeling overwhelmed with all the choices for design finishes. Payton brought all the choices to us! She took our ideas and picked out samples and laid them all out in the comfort of our home. There was no pressure and we could see how each color, design and finish would look in the space with the same lighting. It was stress free and she hit the mark on all of our choices from the beginning.
In closing, I would definitely recommend Payton’s Place Designs to anyone wanting to do any type of renovation to their home. She is kind, sincere and very talented. And the best part is she truly wants to help her clients get the best out of their renovation - Thank you Payton, you have been a joy to work with.”
TRADE TEAM
•Project Design by: Payton’s Place Designs
• Contractor: James @ Collaborative Construction
• Cabinets: Grace & Maeve Cabinetry
•Trim Work by: White Spruce Carpentry YQR
• Countertops supplied + installed by: CNG Stone
•Flooring + Tile supplied by: Floors by Design
•Painting by: Michelle @ Attention to Detail
• Light fixtures supplied by: Richardson Lighting
•Plumbing fixtures supplied + installed by: Town & Country Regina
•Finished Project Photos by: Brittany @ Gerhardt Studios





















































































